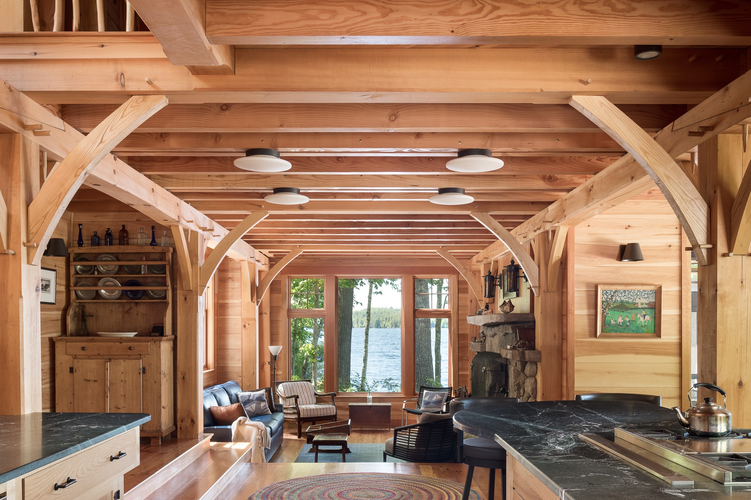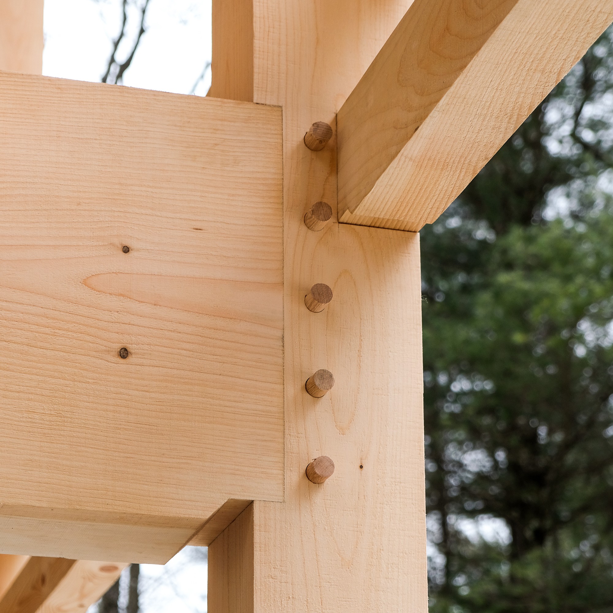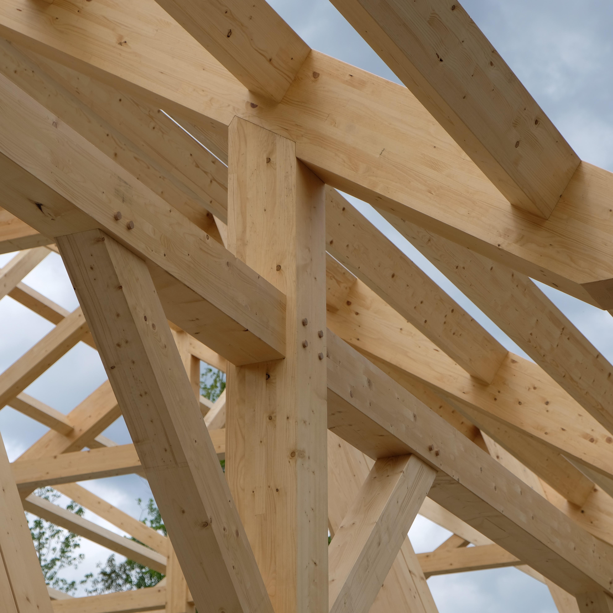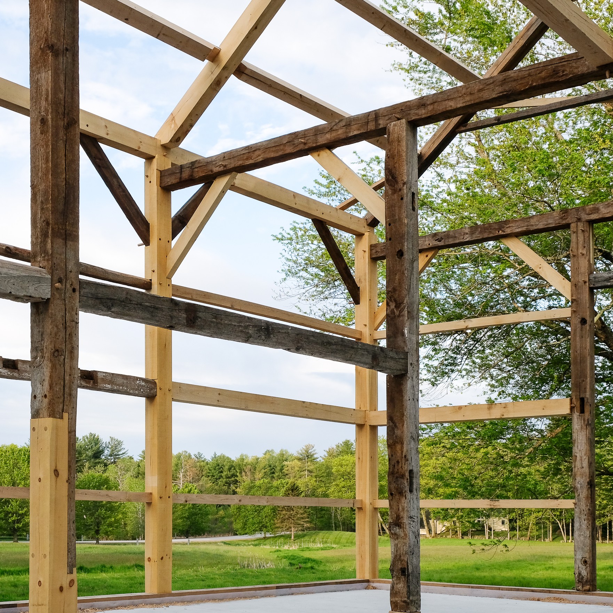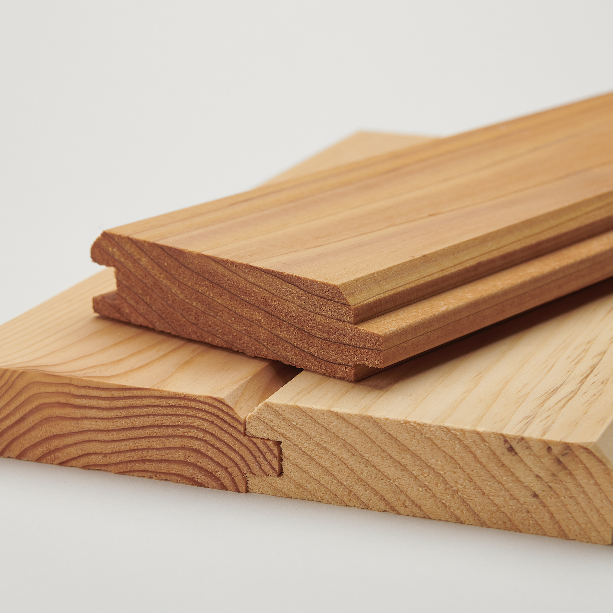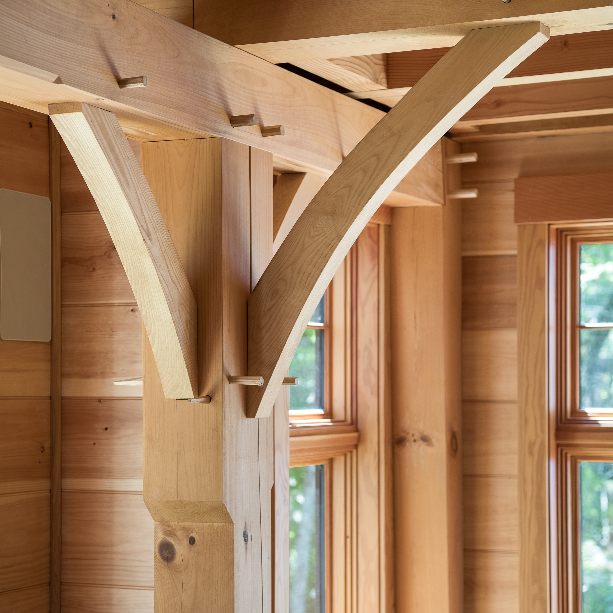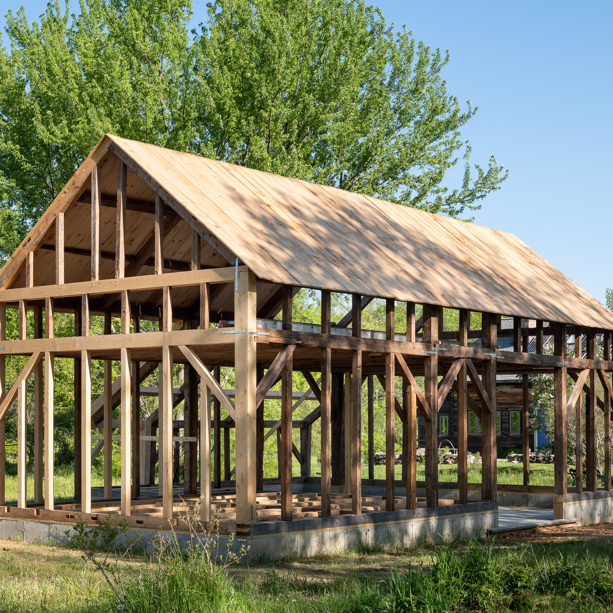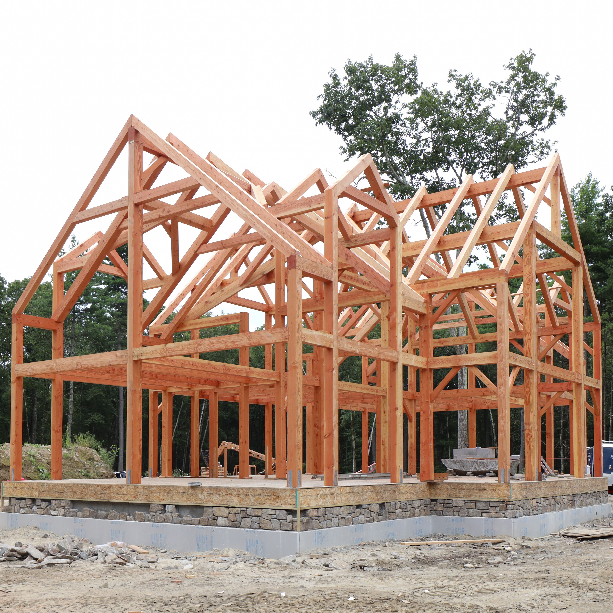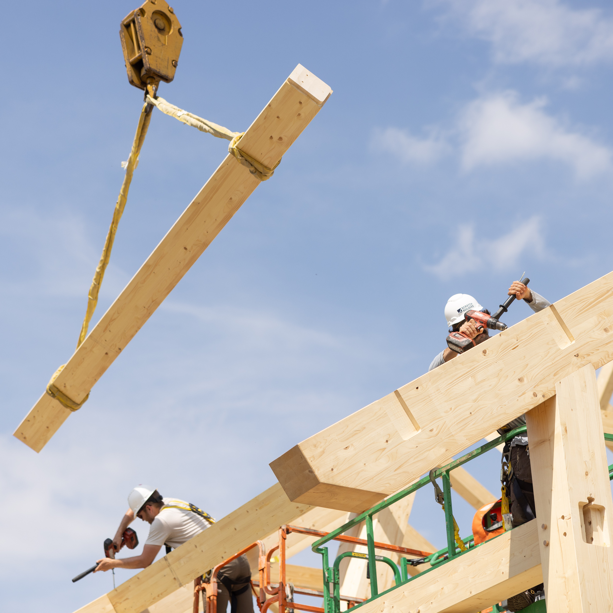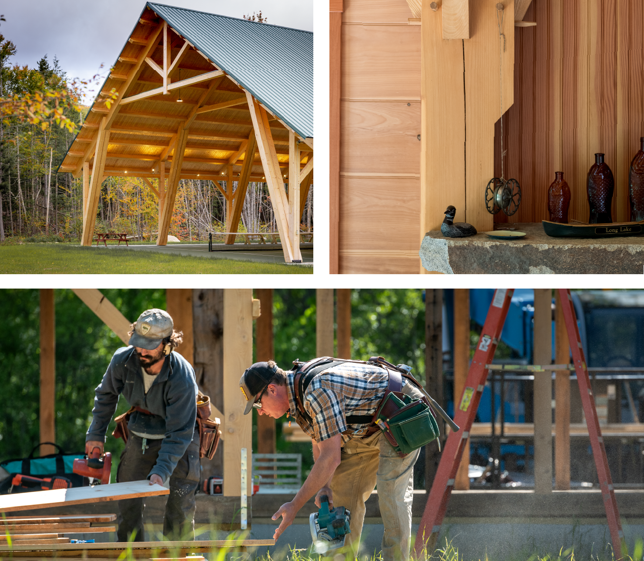
All Phases of Heavy Timber Construction
Scratch Builders is the only company in Vermont that specializes in all phases of heavy timber construction: preservation, new timber framing and mass timber. We are committed to providing quality craftsmanship and the highest standards in the building industry. Our team constructs each frame with precision engineering that ensures maximum strength and longevity.
Discover Our Range of Services
We believe in the value of timber and wood, unmatched in its visual appeal and lasting design by any other building material. We draw on building techniques from 200-year-old timber frames and brand new technologies, unifying a vibrant history with an exciting and cutting-edge present.
The Craftsmanship of Our Vermont Timber Frames
Timber frames offer a natural beauty and warm aesthetic that adds character and charm to any building. Whether it's a custom timber frame barn or a contemporary home, our buildings are beautiful and timeless.
Our Commitment to Quality Timber Framing
At Scratch Builders, we deliver exceptional craftsmanship while utilizing sustainably-sourced materials, ensuring that every timber frame we create stands as a testament to strength and durability.
Renewable Resources
Wood is a natural resource that can be harvested responsibly through low-impact forestry practices. Using sustainable materials for construction is a great way to create carbon stores and reduce the dependence on nonrenewable resources like steel or concrete. By choosing timber framing, you can be part of an eco-friendly solution that promotes responsible forestry, sustainable building practices and environmental stewardship.
Local Timber
With a rich abundance of white pine and hemlock, Vermont offers an abundant source of timber that makes it an ideal location for timber building. This advantage in timber framing reduces transportation costs and ensures a sustainable supply chain. By sourcing local timber, we sustain our forests, preserve our land and protect the environment.
Reduce Carbon Footprint
By using mass timber components like glulams (glue-laminated timber that is engineered and stress-tested) and CLTs (cross-laminated timber with at least three cross-layers in a single wood product), we can reduce carbon emissions in the commercial construction industry. These products have a lower carbon impact compared to steel and concrete, making them an attractive alternative for eco-conscious projects.
Featured Projects
Built to Stand the Test of Time
Our unique combination of old and new techniques, combined with our dedication to sustainability and beauty, ensures that your timber frame will last for generations. We will help you create a future worth building.
Experienced and Trustworthy
We are a team of knowledgeable timber frame builders in Vermont with the expertise and skills to bring your project to life. Our team takes pride in our attention to detail and quality workmanship. With Scratch Builders, you can trust that you are getting the best quality construction and building materials for your project.
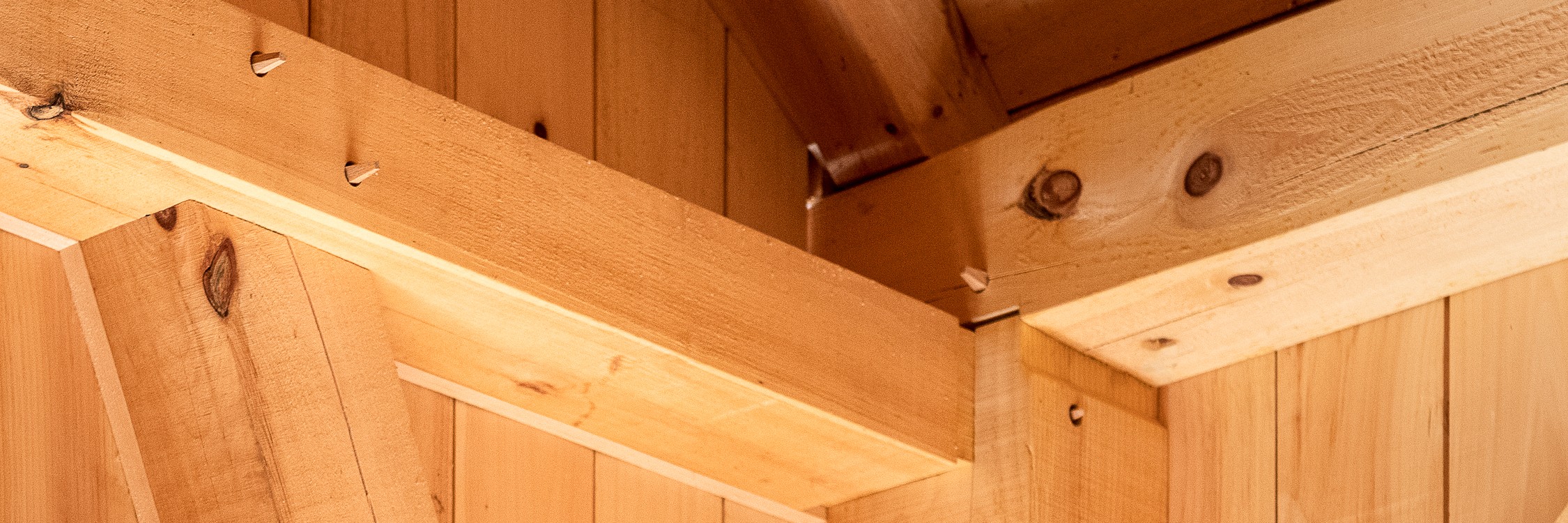

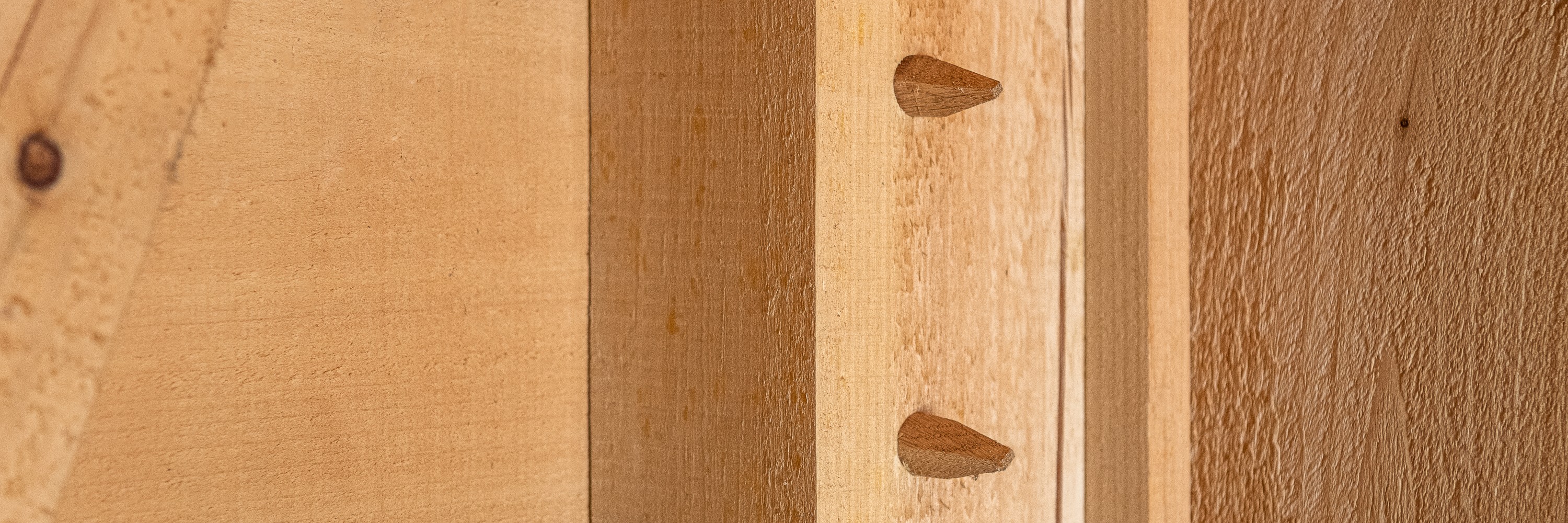
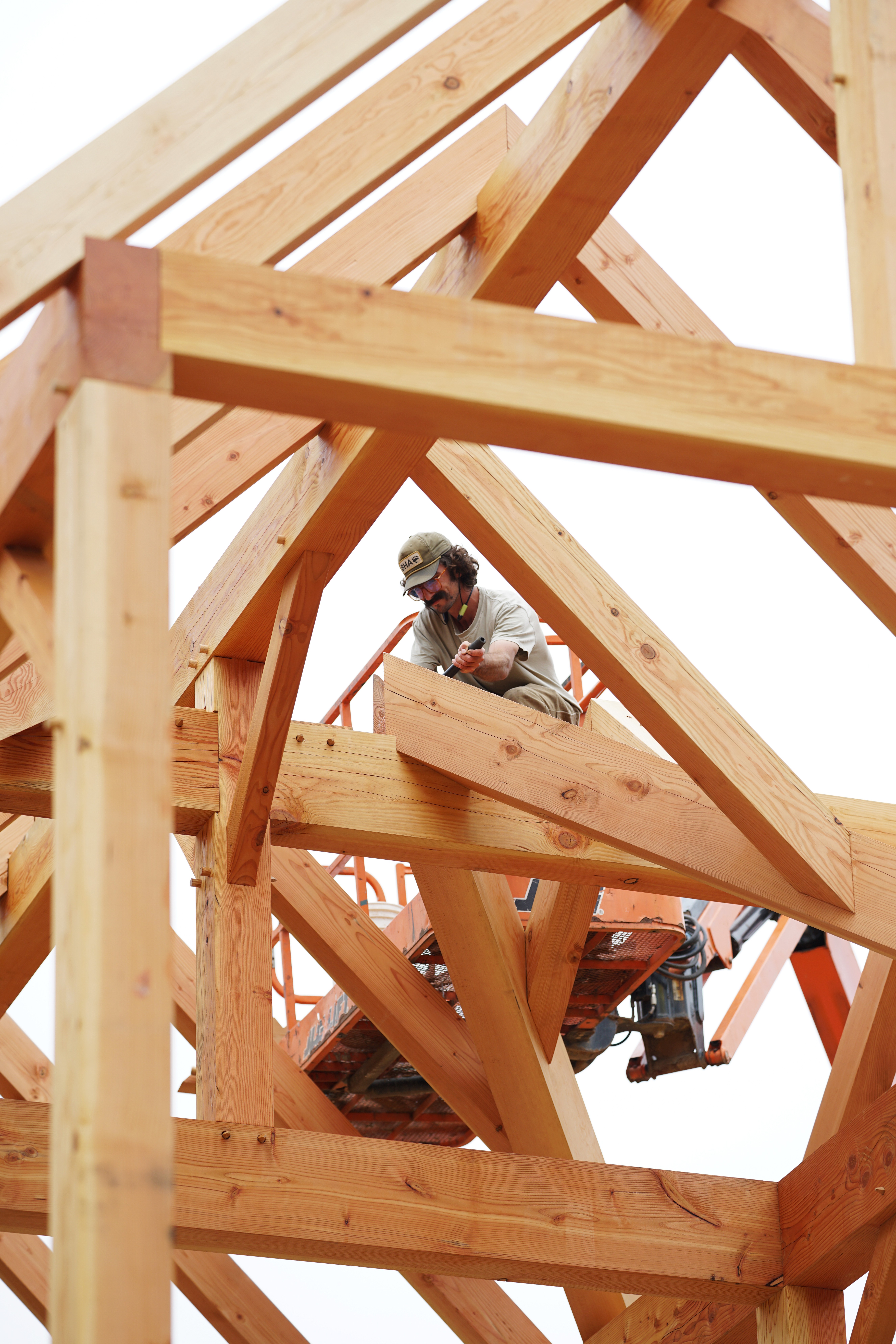
Let's Work Together on Your Mass Timber and Timber Framing Needs
Considering mass timber construction for your building?
