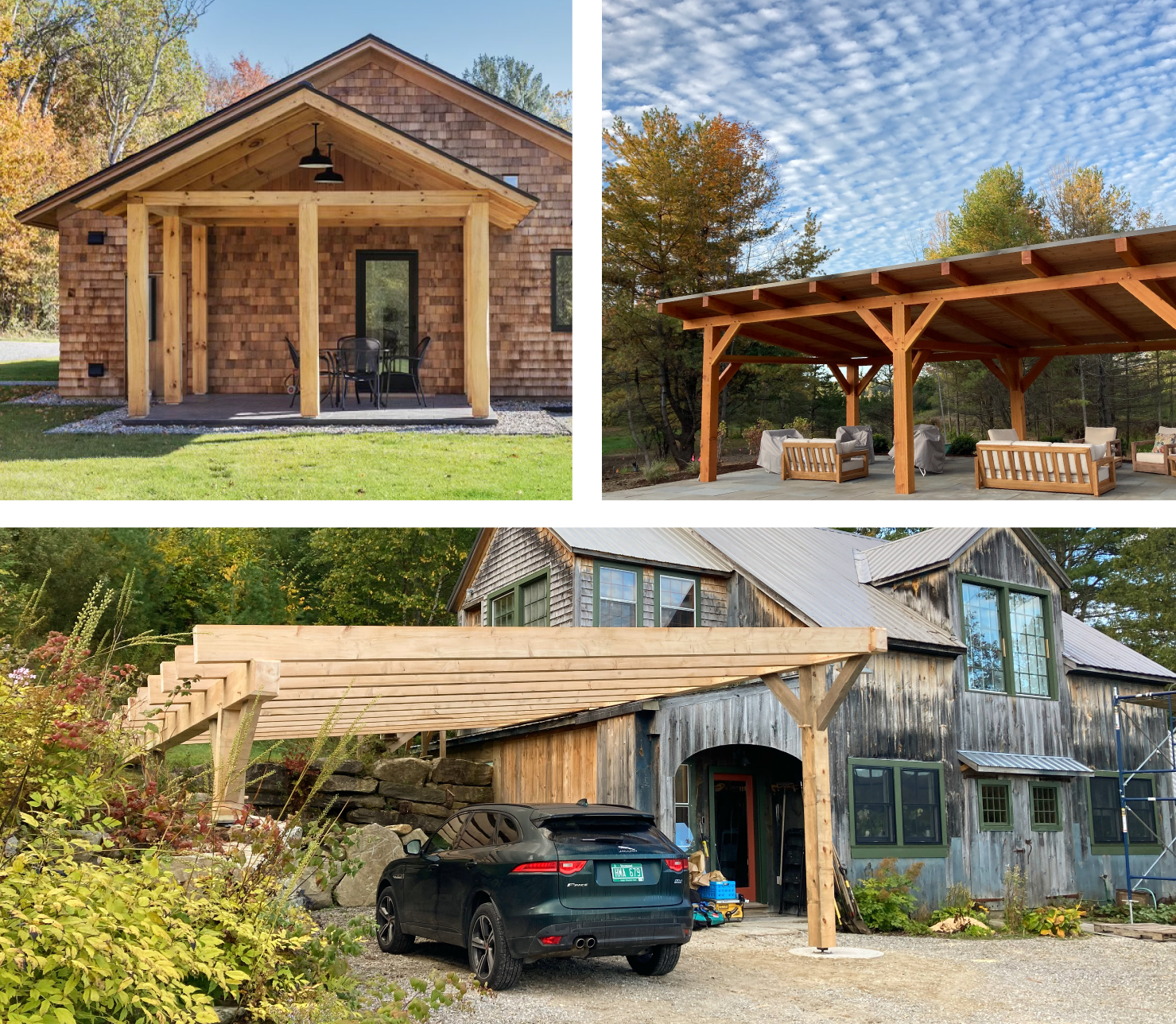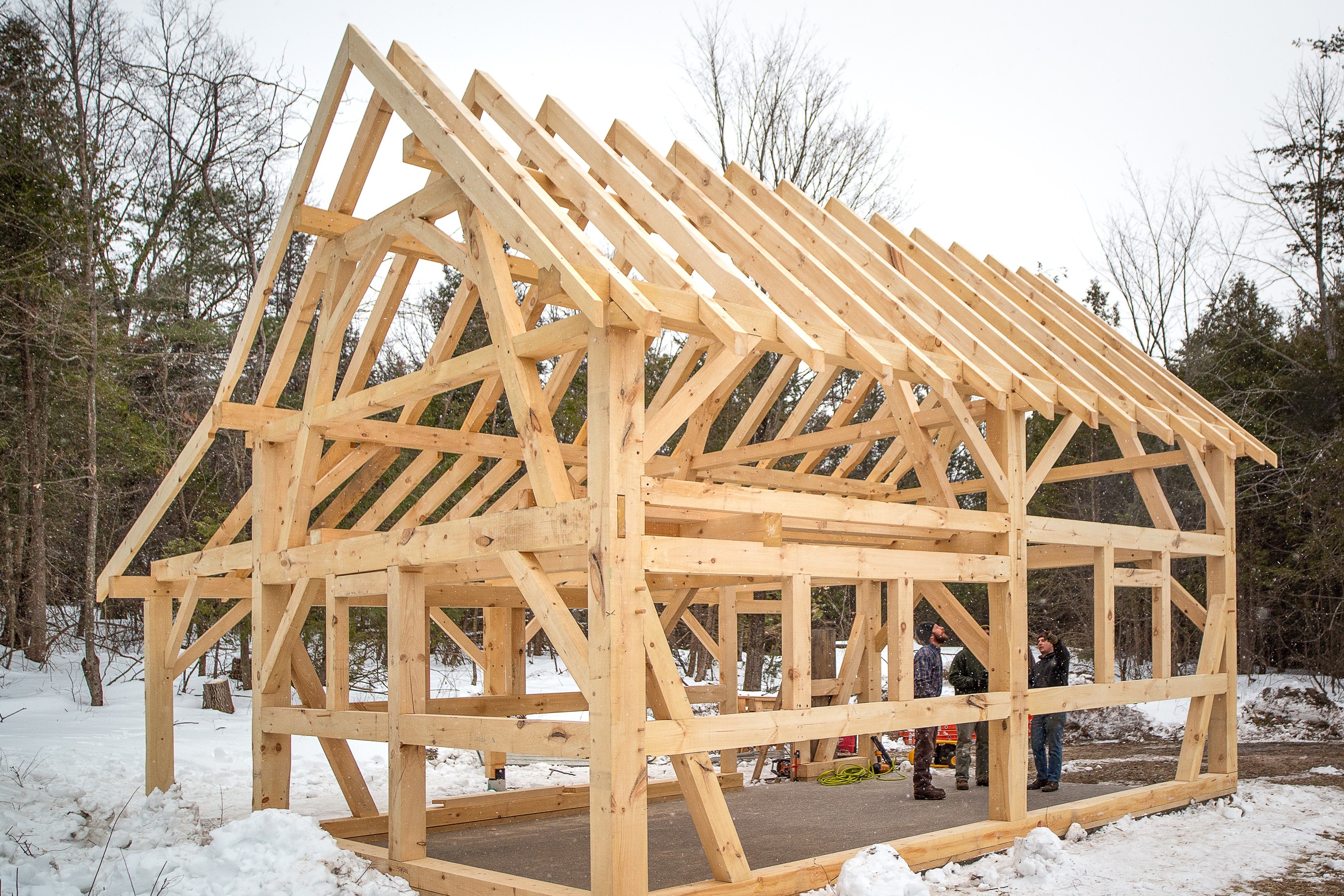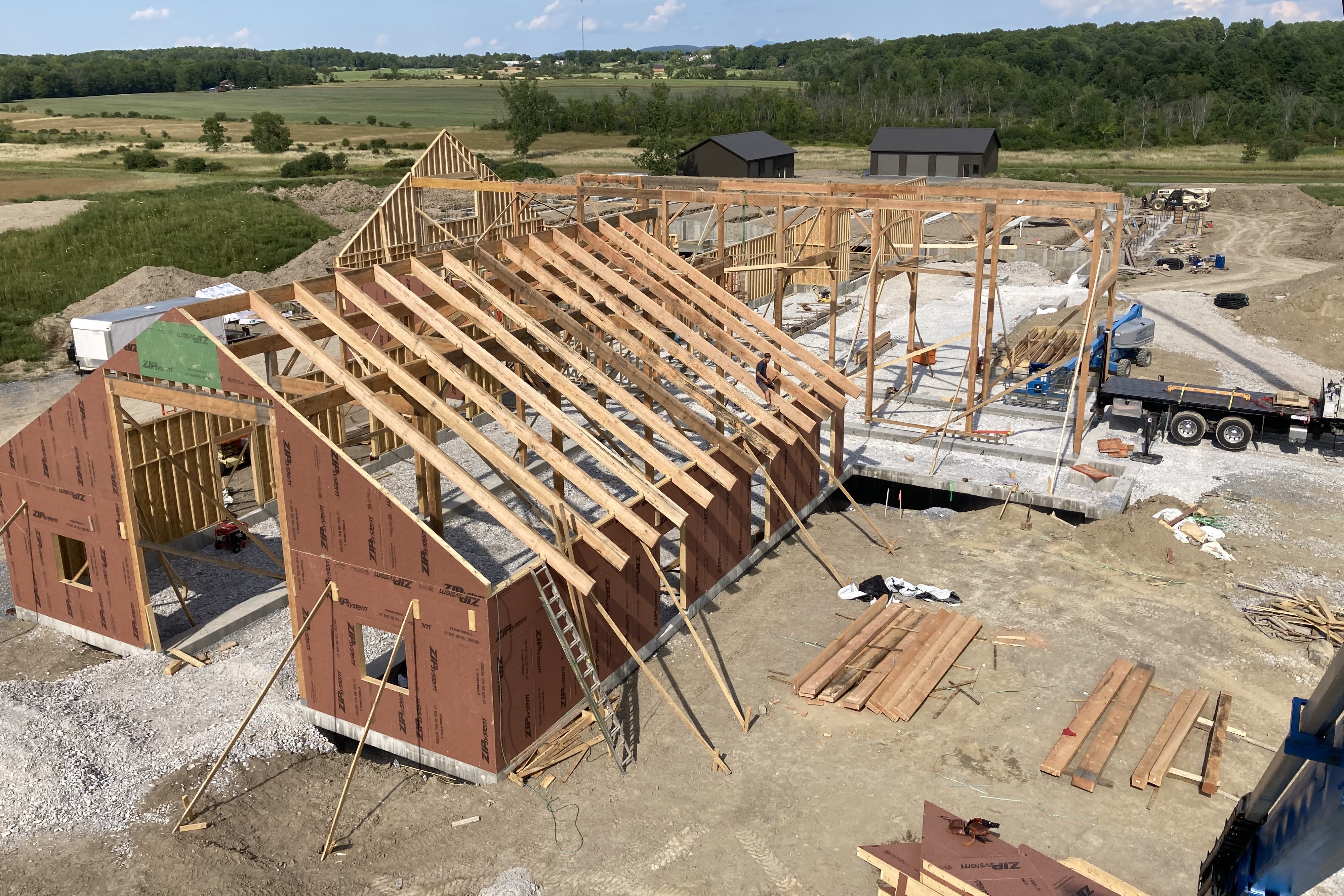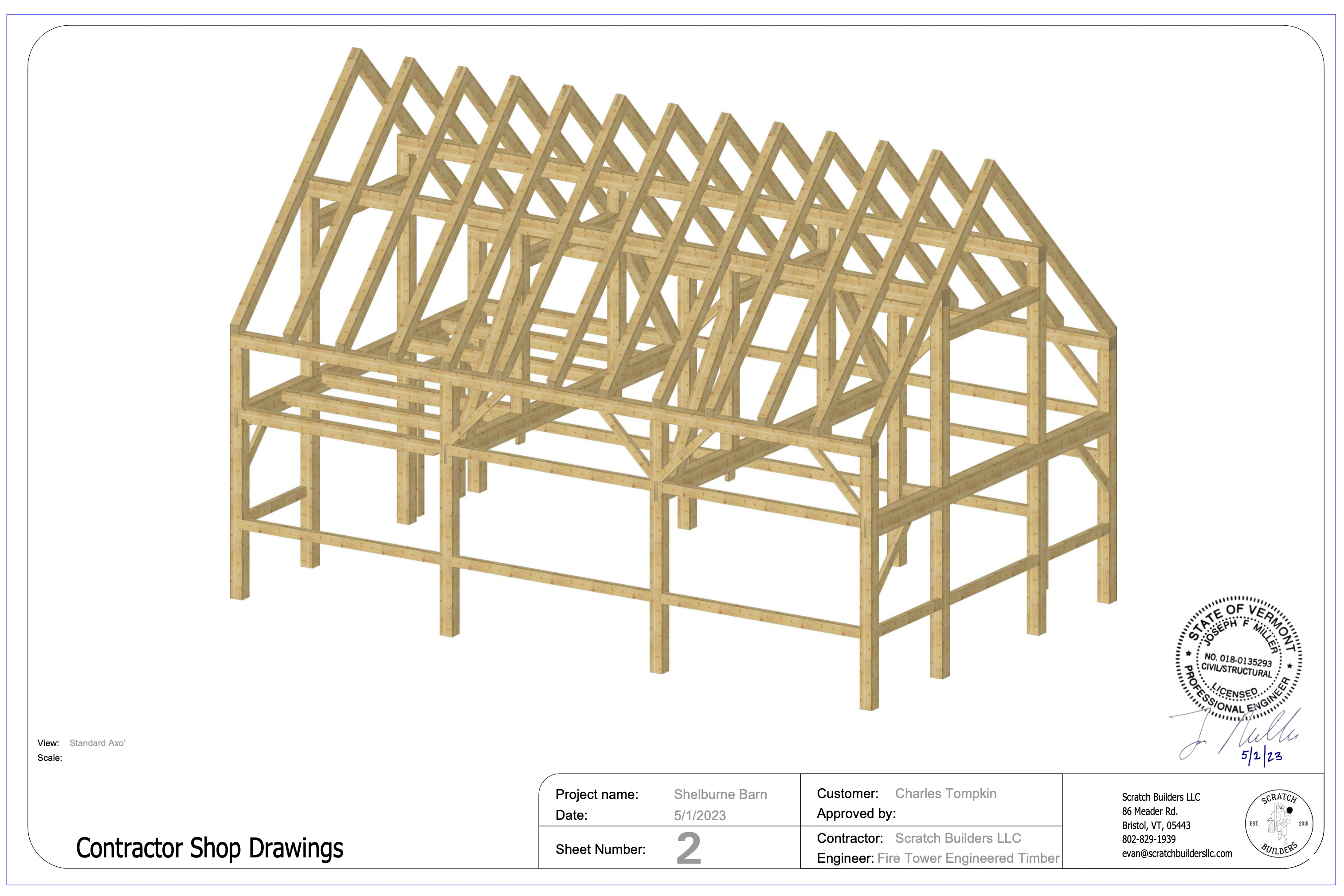
Design

Optimal Value and Aesthetics
We tailor projects to your needs and ensure quality craftsmanship.
At Scratch Builders, we are committed to providing customized and high-quality timber frame solutions to our clients. Fundamentally, what is most important to us are beautiful timber and mass timber structures, as well as great design.
Whether you come to us with a preliminary design or just an idea, we work closely with you to bring your vision to life. Our skilled team of designers and engineers collaborate with you to tweak timber sizes and joinery to achieve optimal value, strength and aesthetics.
Crafting Exceptional Timber Structures
By value engineering timber size and span, we can reduce the overall timber cost while maintaining structural integrity.
Our timber framing team prioritizes the longevity and beauty of the finished product, and we understand that specific joinery decisions can affect how the frame ages and looks as the timbers dry and season. In some cases, we may recommend kiln-dried timber when timber shrinkage is undesirable.
For house builds specifically, we always recommend that clients hire an architect. This ensures that the timber frame plans can be successfully integrated into all of the other systems in the house, such as electrical, plumbing and HVAC. Our team works in close collaboration with architects and builders to ensure that the finished product meets the client's needs, budgets, timelines, and expectations.
Let Us Provide Your Drawings for Timber Framing
Our team designed a traditional barn for a client in Shelburne, VT.
Our client came to us with the request for a traditional timber frame that was 22’x36’ with queen post trusses. We were able to incorporate the trusses into the barn and add a loft, providing approximately 1200 square feet of usable space. We worked closely with Fire Tower Engineering to provide an engineer’s stamp and, with only a few parameters to work with, we were able to tailor the design perfectly to the client’s needs!
Explore our detailed Cadwork model that showcases the precision and intricacy of this construction project.
Preserving the Look and Feel of the Timber Frame
We meticulously craft each timber frame to showcase its natural elegance and character, ensuring that the rich history and essence of this timeless building method are preserved and appreciated in every project we undertake.

Functional Timber Design
At Scratch Builders, we believe in functional timber design. We approach each timber frame construction with the simplest solution possible, which is often the most beautiful one. Many of the pre-existing forms and regional vernaculars of timber framing are the best designs. By being both rooted in the past and solidly in the present we engage in timber frame design as a living idea, not a dead tradition to be copied and mimicked.

Meeting Code Requirements
When the load requirements exceed traditional spans, we supplement traditional joinery with structural screws and hidden connectors. This allows us to preserve the look, feel, and intent of a timber frame, as well as meeting all modern code requirements. All of our plans are checked by an engineer and stamped if necessary, helping to give everybody peace of mind that the frame will function correctly and be safe for generations to come.

Professionally Designed Plans
We are experienced in designing and engineering timber frames, ensuring that each and every one is of the highest standard. All of our plans are professionally designed, giving you the confidence and reliability you need.
Explore our detailed Cadwork model that showcases the precision and intricacy of this construction project.
Streamlining Our Mass Timber Framing
We use cadwork, a construction software tool, to draw our timber frames and create our two-dimensional drawings. Cadwork is an industry standard for engineers and designers, which allows us to provide the best plans to the client, and also interface with architects and engineers seamlessly. We are able to generate models that the client can view online, so that everybody is on the same page and understands the details in the framing plan.
Scratch Builders embraces digital design, 3D construction, and designing for manufacturing principles. With this ethos, we take all of the question marks out of the equation. We know where every peg, screw, and bolt is going to go before we order a single timber.
By designing for manufacturing we also make our frames as cost effective to build and install without any compromises. We share these drawings with all of our project stakeholders to ensure that everybody is on the same page and the project runs smoothly.